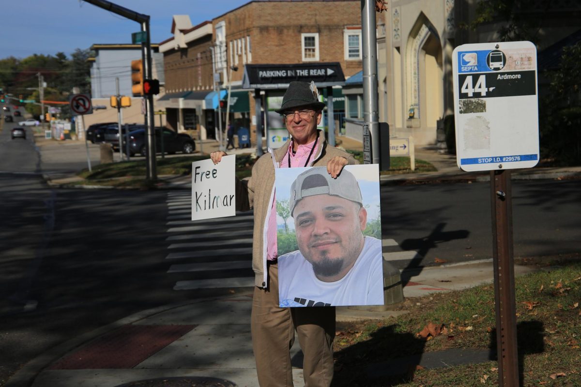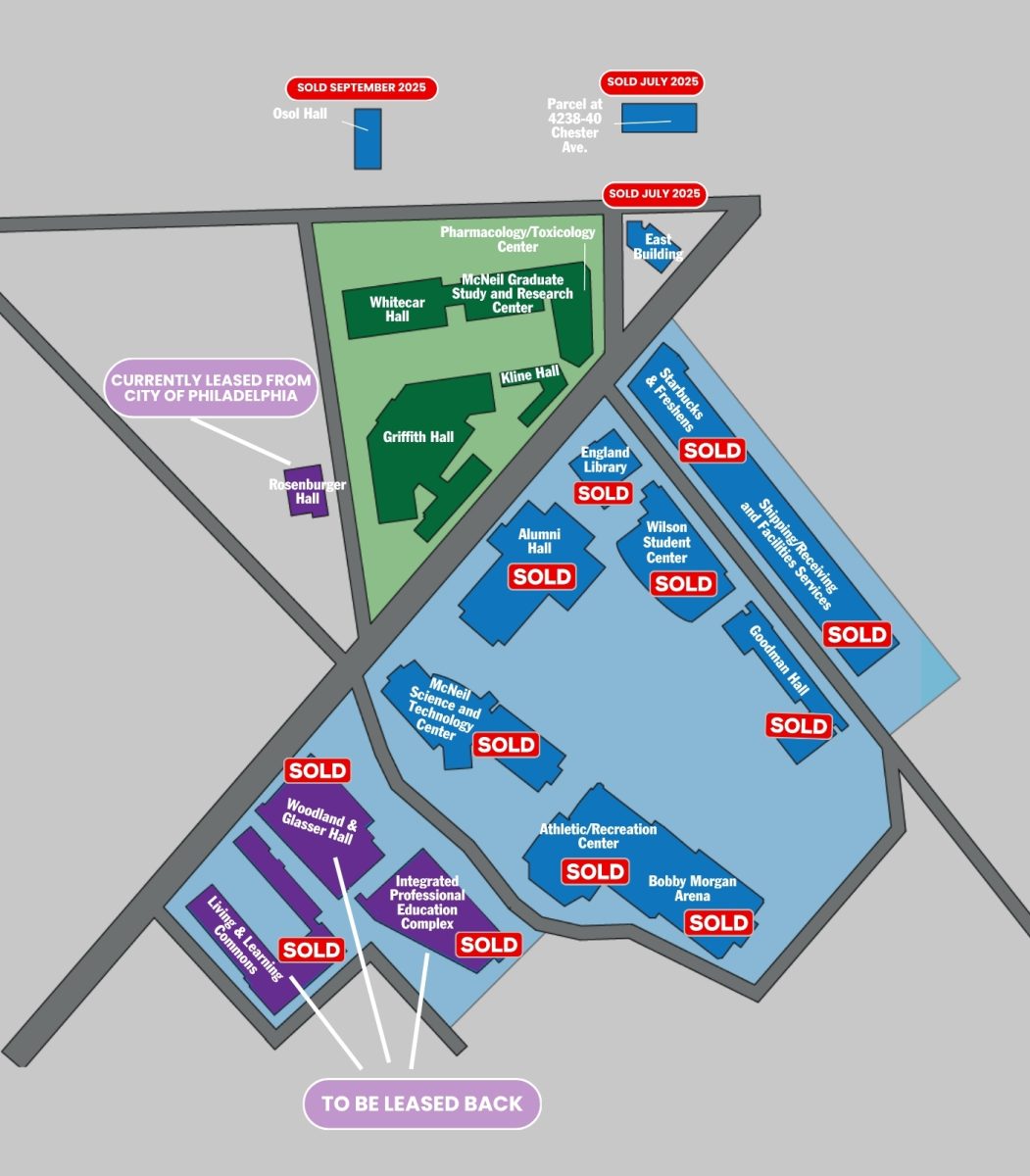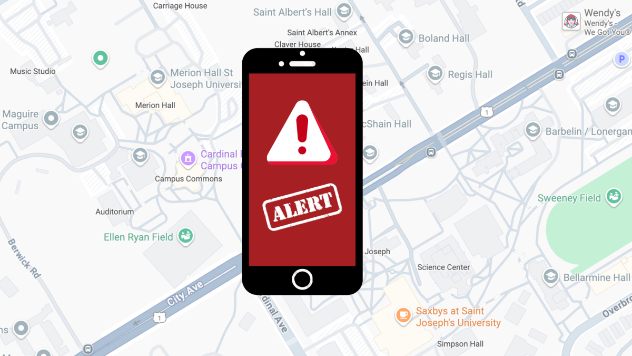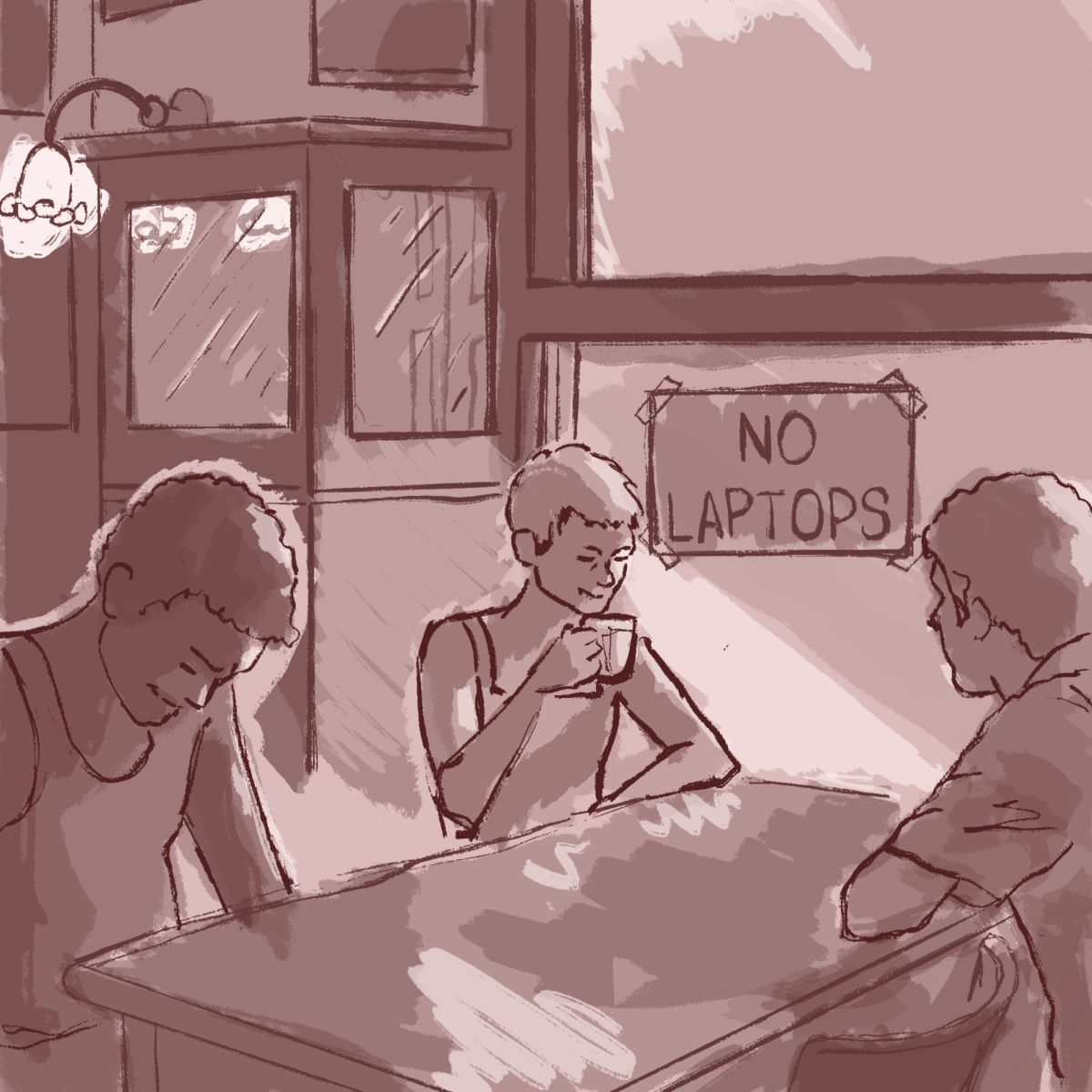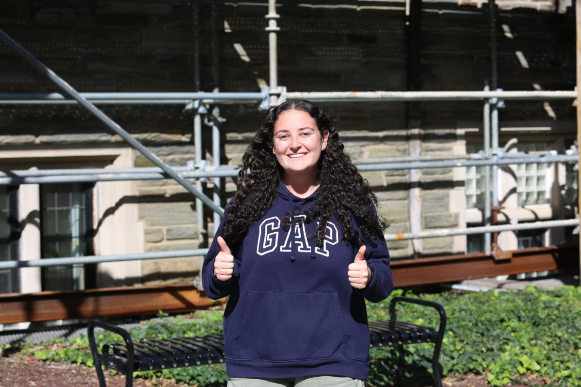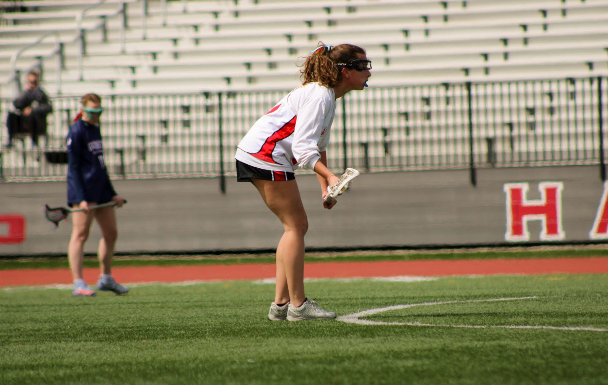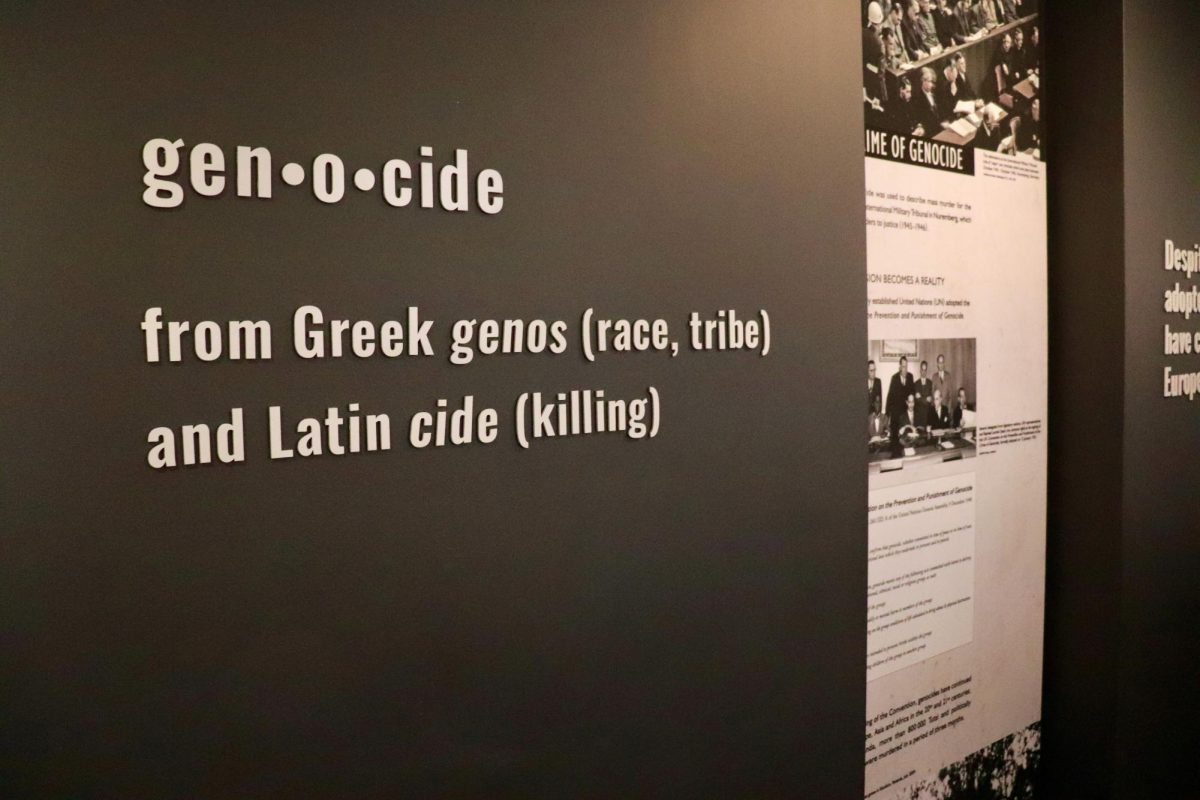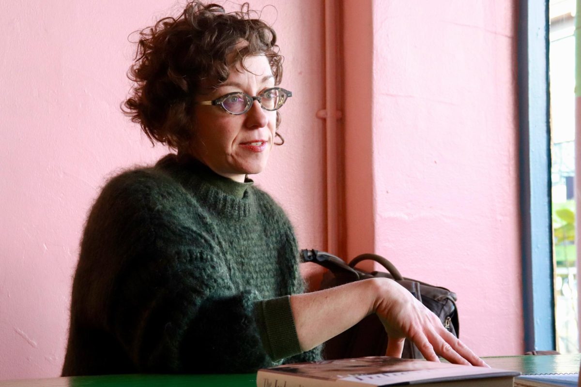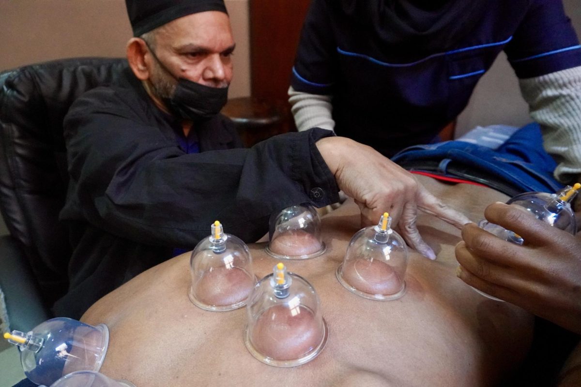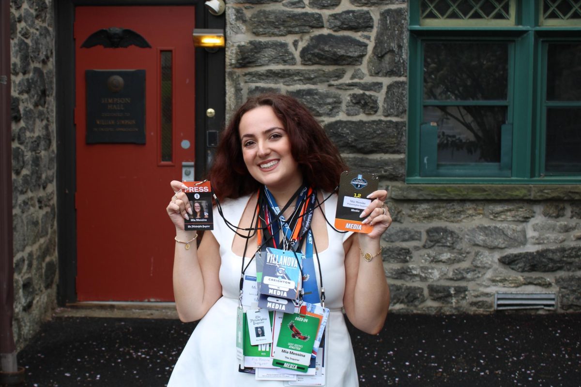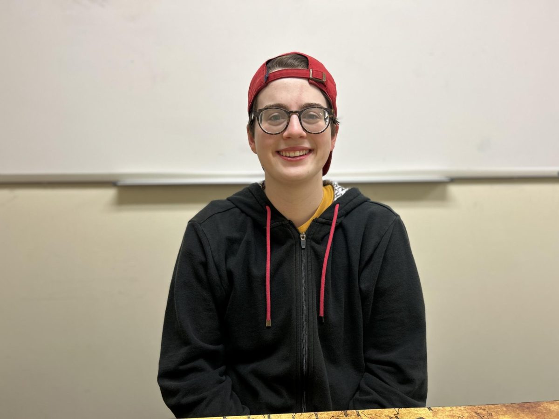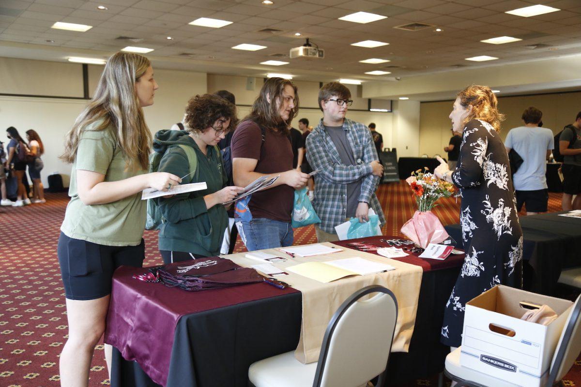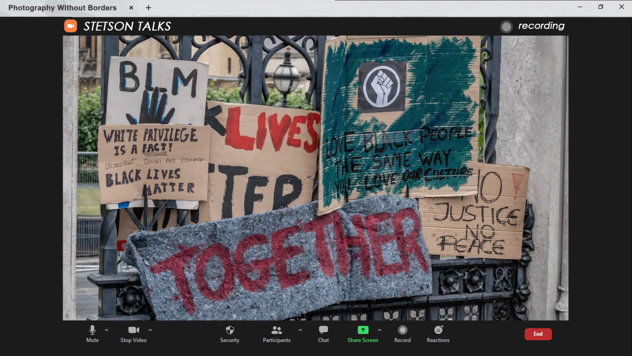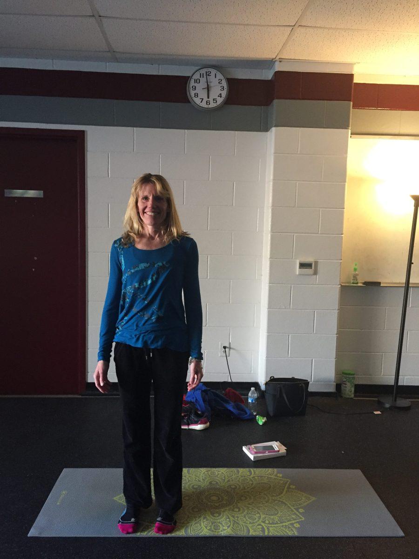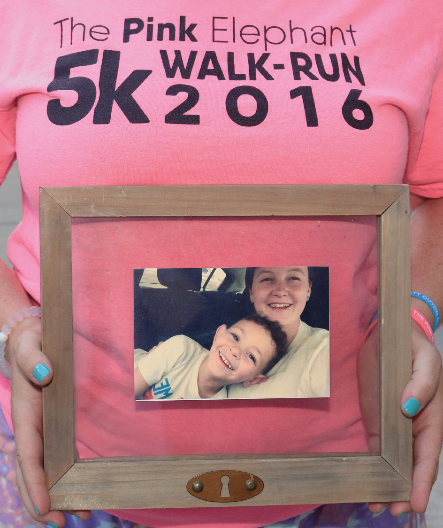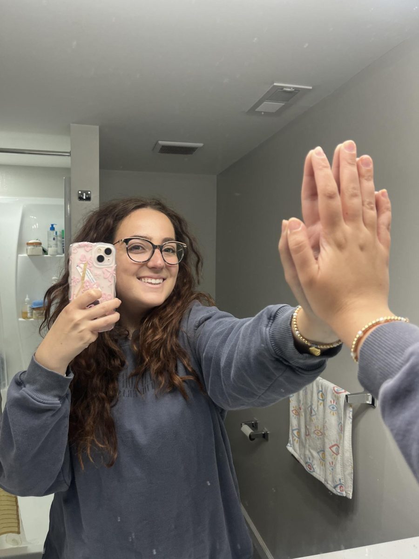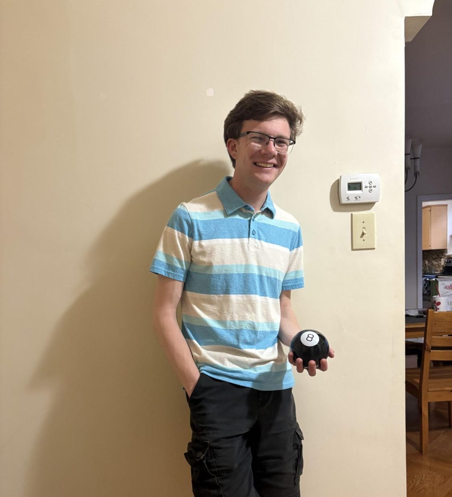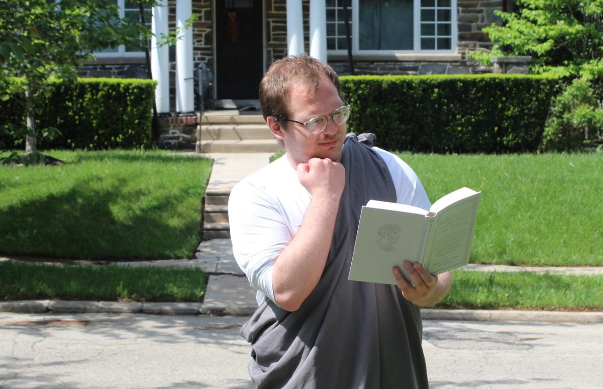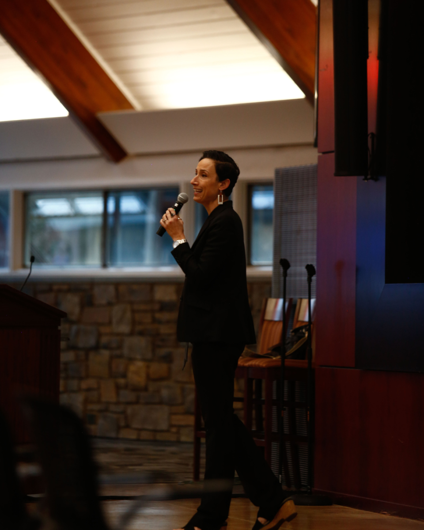Starting fall 2022, students in St. Joe’s ASPIRE program will have the option to live on campus in a new residence hall designed specifically to fit the needs of students with autism.
The ASPIRE program, offered through the Kinney Center for Autism Education and Support, provides students with autism personal support and assistance while they are in college.
St. Joe’s will become one of only a few institutions in the country to offer a residence hall of this kind.
St. Albert’s Hall, located on Lapsley Lane, used to house rising sophomores and transfer students. It can house up to 17 ASPIRE students. To design the space, the Kinney Center partnered with the Interior Design Program, College of Architecture and the Build Environment at Thomas Jefferson University.
Some of the current bedrooms might be converted into common areas to open up the space, according to Alli Gatta, assistant director of college autism support for the Kinney Center. The residence hall has also been designed with an abundance of features that students on the spectrum comfortably respond to, Gatta said, including certain patterns and types of furniture.
Misha Kolchinsky ’24, a student in ASPIRE who currently lives in LaFarge Hall, said he has enjoyed his experience living on campus so far, but he is looking forward to the benefits of the new residence hall. Kolchinsky said he is specifically looking forward to a cleaner space and more privacy.
“That’s just a great way to not be stuck with living in a dorm,” Kolchinsky said.
While some students with autism have enjoyed living in the regular residence halls on campus, they and their families are looking for an option that allows the students to develop responsibility and social skills in a more suitable environment, Gatta said.
“Really what we’re looking to do is create a space that is specifically for our students to build community with each other, while also feeling like they are a part of the larger St. Joe’s community,” Gatta said.
Thomas Jefferson University interior design students Mallory Katen and Kaylie Siwy both played major roles in designing the building. Their professors, Loukia Tsafoulia and Severino Alfonso, had been working with St. Joe’s on the project, and ended up making it a major portion of their students’ class work.
As part of their research, Katen and Siwy met with ASPIRE students to get input on their preferences.
“When we met with some of the students and after we did research into the neurodiverse community and what materials they respond well to, we brought samples of memory foam and mesh and different types of materials so that students could actually feel them,” Katen said.
Having furniture that can be detached and reorganized to create different settings was an important feature, Katen and Siwy said.
“We also focus on modularity with the furniture and being able to allow the students to reorganize the furniture, whether it’s with little groups and little pods that people can move stuff around,” Katen said.
Siwy explained the materials for acoustics will vary by room based on what the space is for.
“We really made sure that all materials had some type of absorption to sound because it was a space where there’s going to be a kitchen, a lounge space, bathrooms, where people are sleeping also,” Siwy said. “So we had to make sure that we organized what materials went in each room so that it absorbed the sound needed for people to sleep versus people to talk and gather.”
St. Albert’s Hall last housed students in the 2019-2020 academic year. Funded by both the university’s capital budget and donors, Gatta said construction on the residence hall will begin soon with the bulk of the work occurring over the summer.



