A St. Joe’s campus map from 1973 is a trip back in time.
Now located in the St. Joe’s Archives Collection in Drexel Library, the paper map was originally located at the entrance to St. Thomas Hall, which housed the College Relations and Public Information offices in 1973. A red-lettered “YOU ARE HERE” label in the top right directs the reader to follow a long red arrow to St. Thomas.
The otherwise black-and-white map, titled “Saint Joseph’s College Campus Map,” contains a drawing of the Hawk Hill campus, with numbered buildings identified in a legend below. It also has streets and other areas of the map directly labeled on the drawing of the campus and surrounding streets: Samuel Gompers Elementary School, Tennis Courts, Finnesey Field (now Sweeney Field), Barnes Foundation. The university’s seal serves as the compass, with directional arrows pointing from it.
The legend identifies the names of 28 buildings as well as the location of academic departments. Some of the building names are familiar: Barbelin/Lonergan, Bellarmine Building, Campion Center, Science Center. Others are not: Villiger Building later became Post Hall. The Student Residence Center, which opened in 1970, later became Rider Hall and then LaFarge Hall. Three houses across Overbrook Avenue from the Alumni Memorial Fieldhouse (now Hagan Arena) were named Fortier Hall, Breen Hall and Lawler Hall. All three were residence halls.
There was no Post Learning Commons addition to Drexel Library, no McShain Hall, no Sourin Hall, no Maguire Campus — or University City campus or Lancaster campus, for that matter.
Academic departments have shifted around since 1973 as well. The Academy of Food Marketing (now in Mandeville) and the economics department (now in Barbelin Hall) were both in Villiger, though Bluett Theatre is still in its original location in that building. There was a Barber Shop on the first floor of Campion Center and a Coffee House on the ground floor of Barbelin.
In 1973, St. Joe’s had a student population of 5,764 students. It was the start of a decade of transition for St. Joe’s. David Burton, Ph.D., and Frank Gerrity, professors emeriti of history at St. Joe’s and authors of “Saint Joseph’s College: A Family Portrait 1851-1976,” describe 1970 as a “watershed year” for the university.
Women were admitted for the first time in 1970, and new residence halls had to be built to accommodate them, changing the campus’s physical profile. The Science Center had also been built in 1971.
The university was also in the midst of transitioning from a largely commuter school to a more residential one.
“Saint Joseph’s became a seven-day-a-week college,” Burton and Gerrity wrote. “Students were more likely to call it home, as they now came from more distant places. The light burned brightly from Cardinal Avenue to 54th Street.”
Carmen Croce ’71, director of the university press, attended St. Joe’s in those defining years.
“Everything changed when the campus went co-ed,” Croce said. “Many of us were very happy because it changed the whole tenor of the campus. The Jesuits were much easier to deal with. They were kind of thrown off their track because most of them had never taught women before and probably hadn’t had a whole lot of dealings with them.”

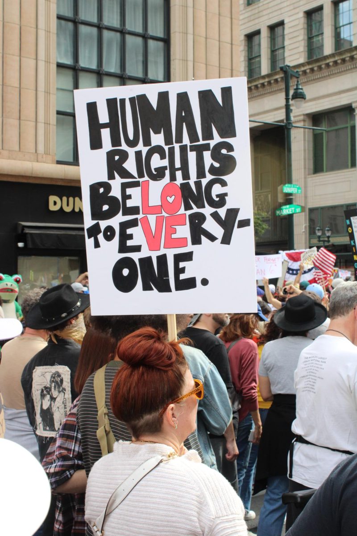

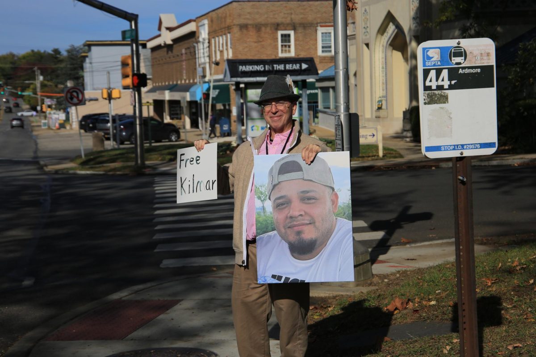
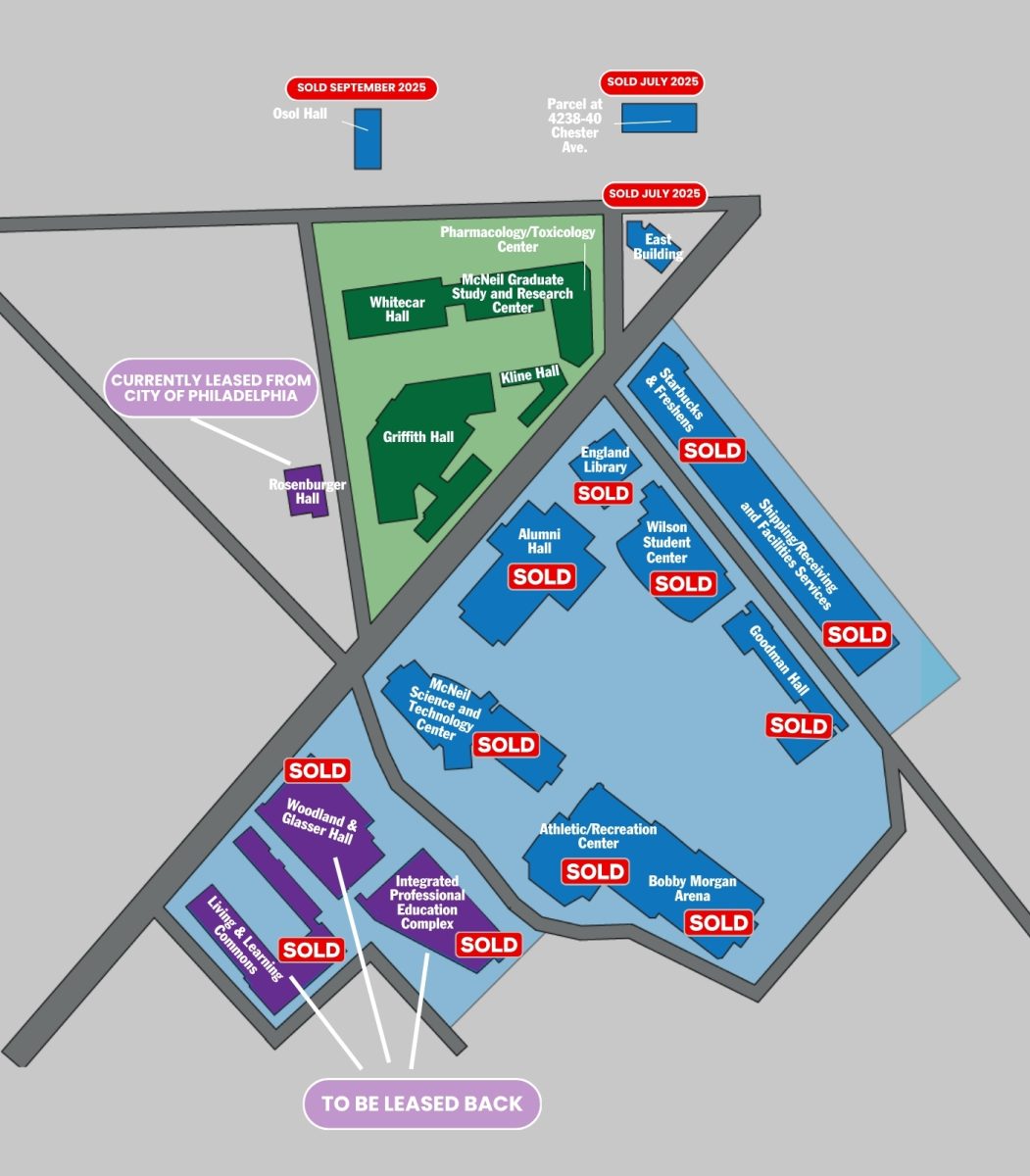
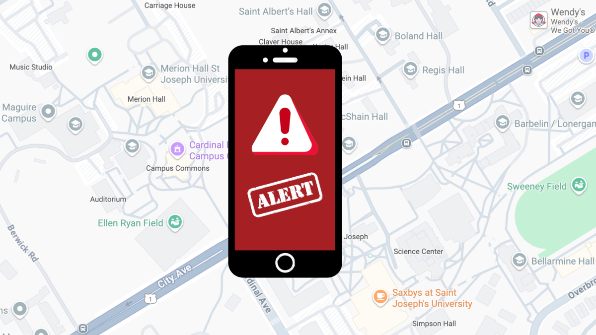
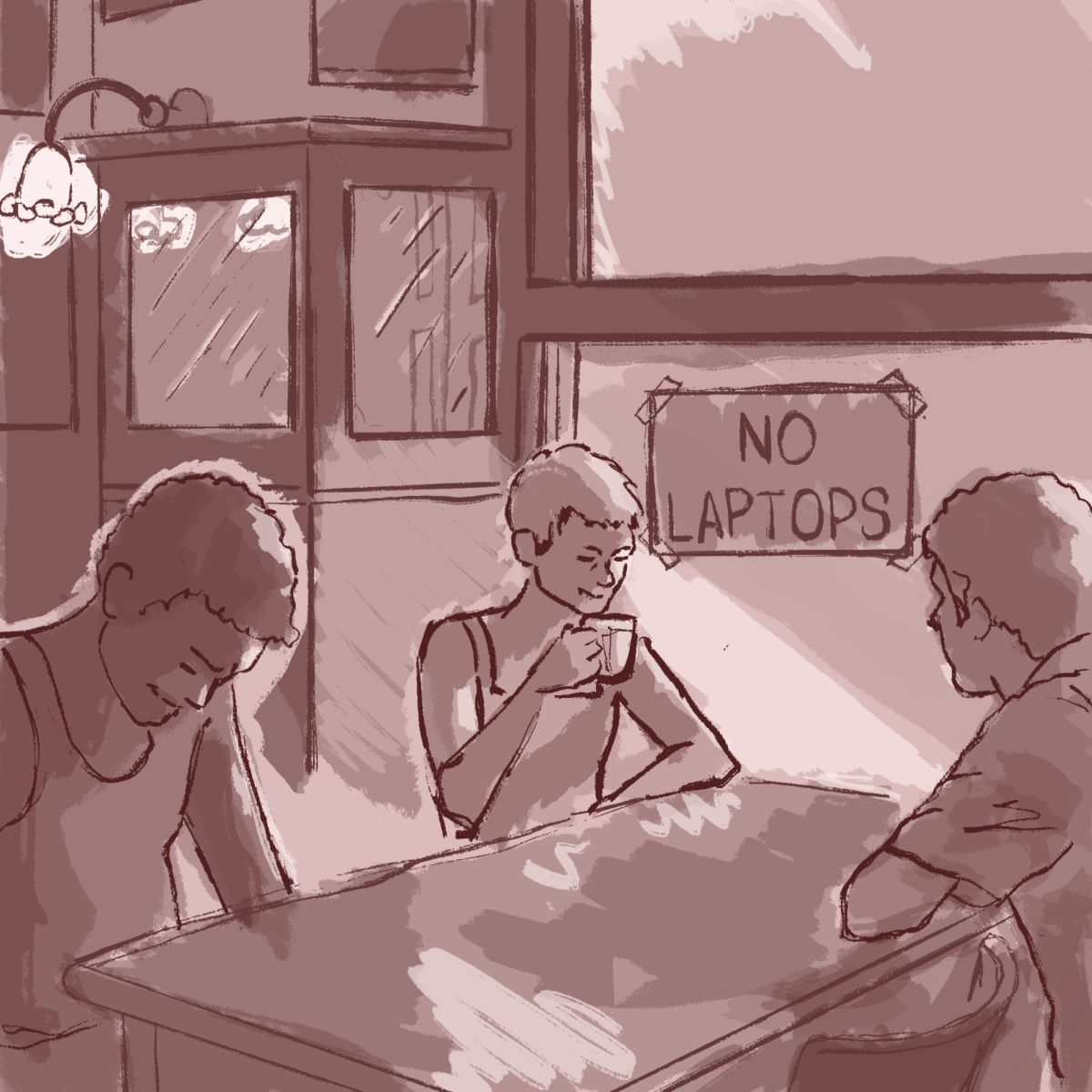

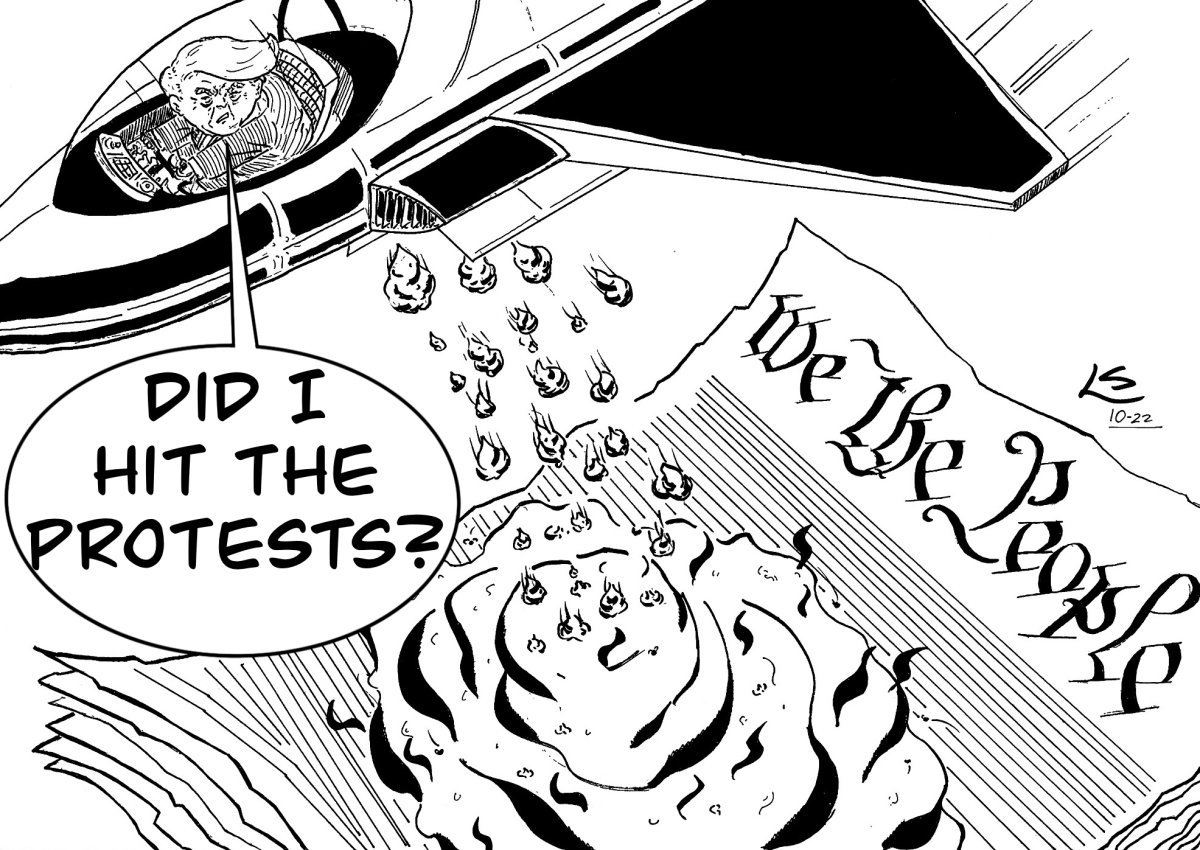


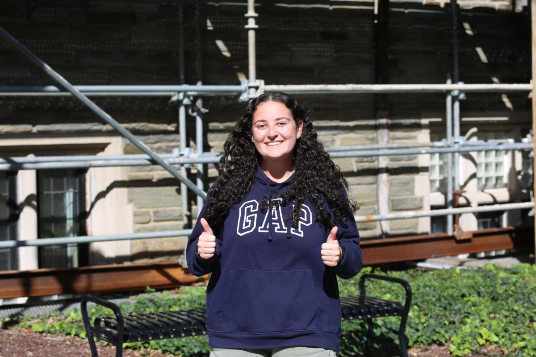

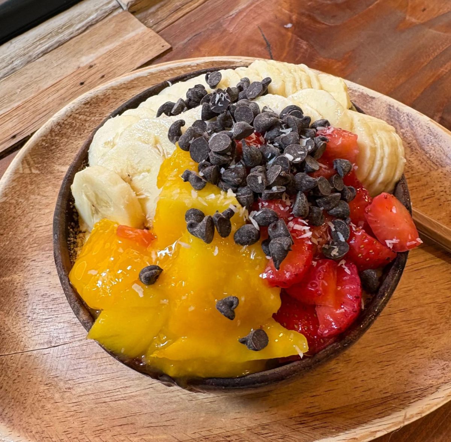

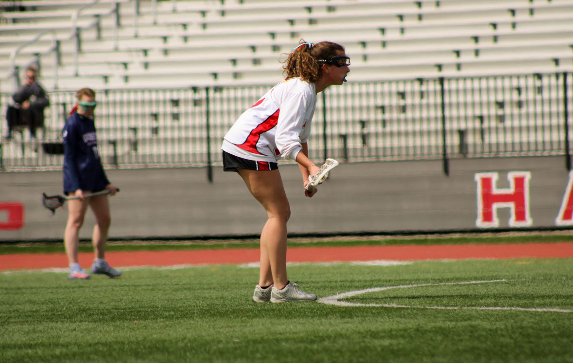
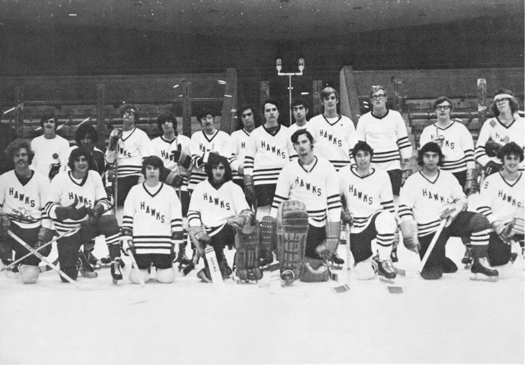
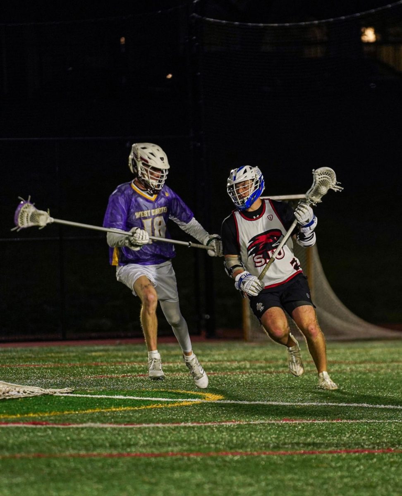

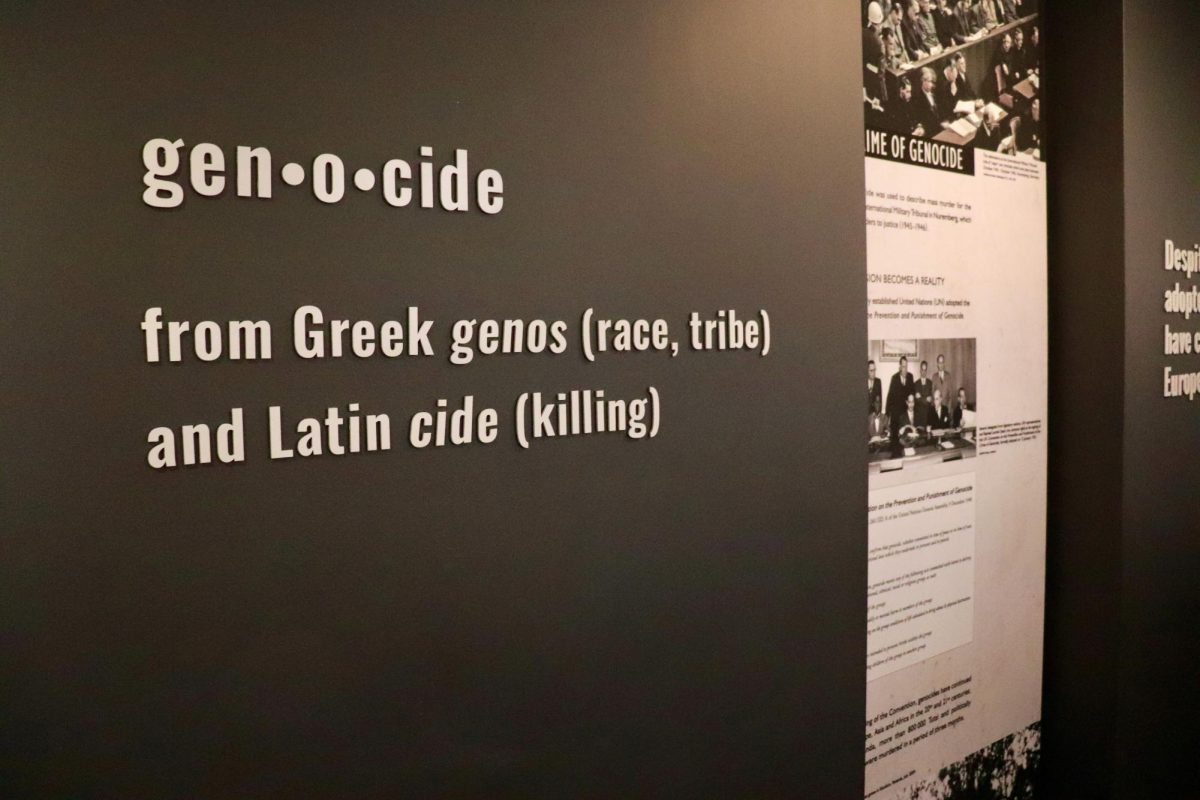

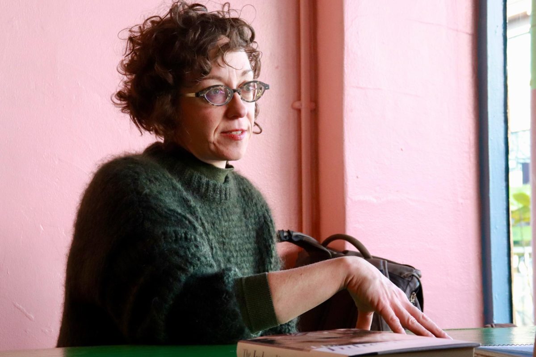

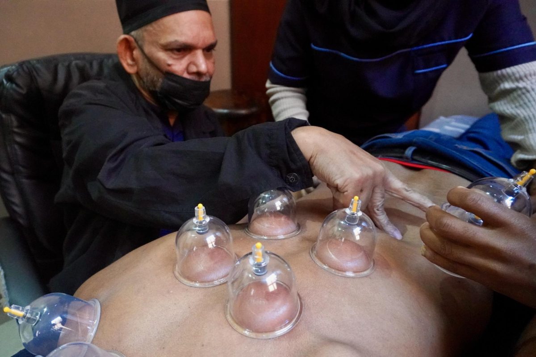

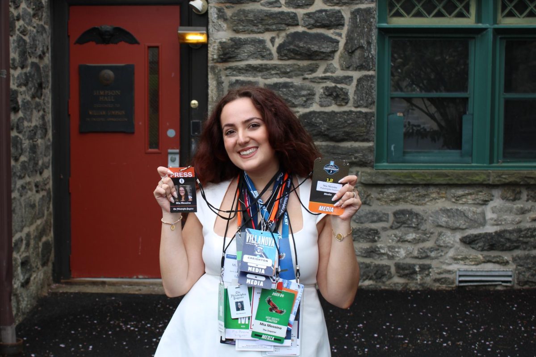



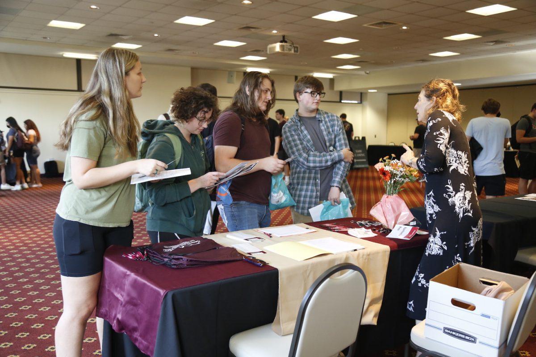



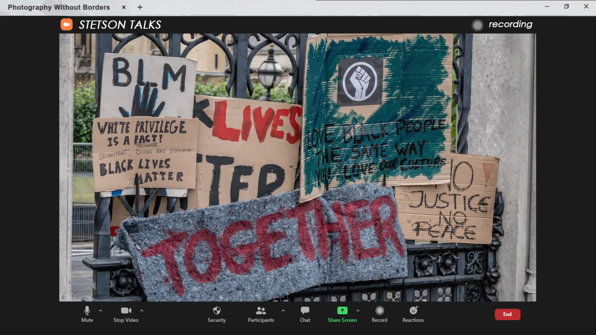


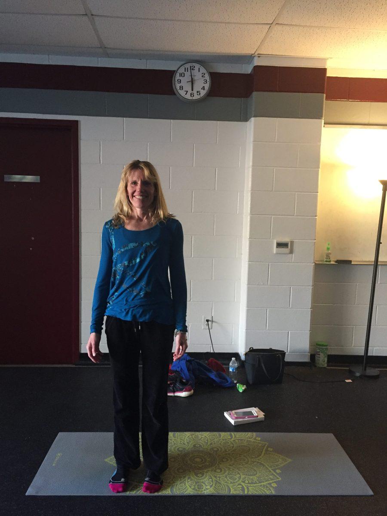
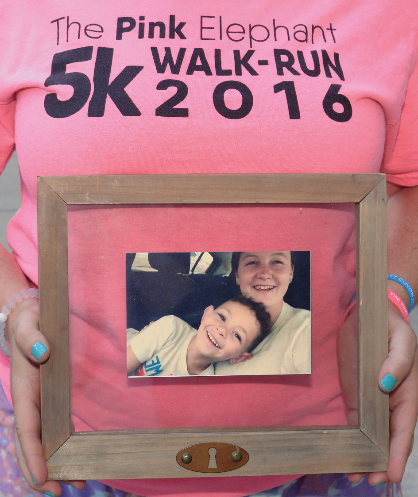

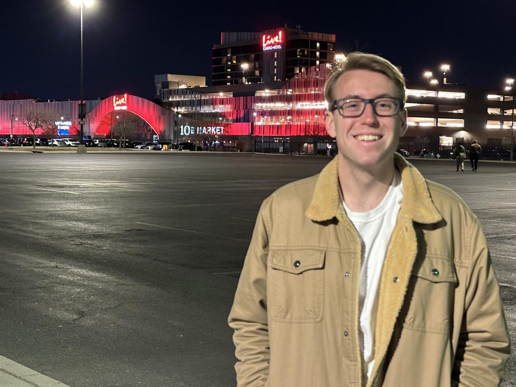
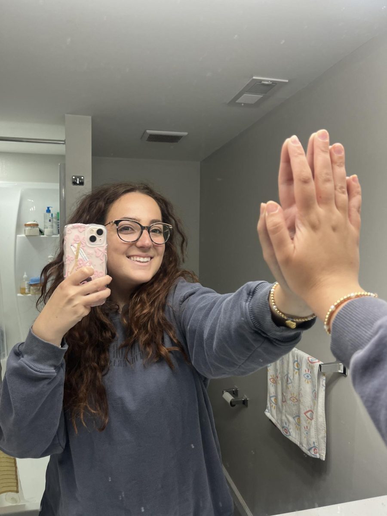


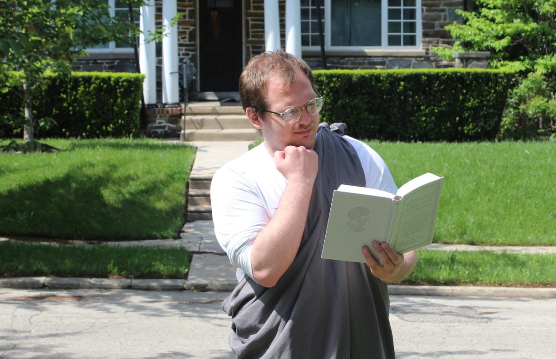




Joe Cabrey • Oct 23, 2024 at 8:06 pm
Need to add a write-in vote for Cavanaugh’s on City Ave. A regular stop for Hawks wanting those hand carved roast beef sandwiches!
Later generations would find that space as the Muddy Duck.
THWND