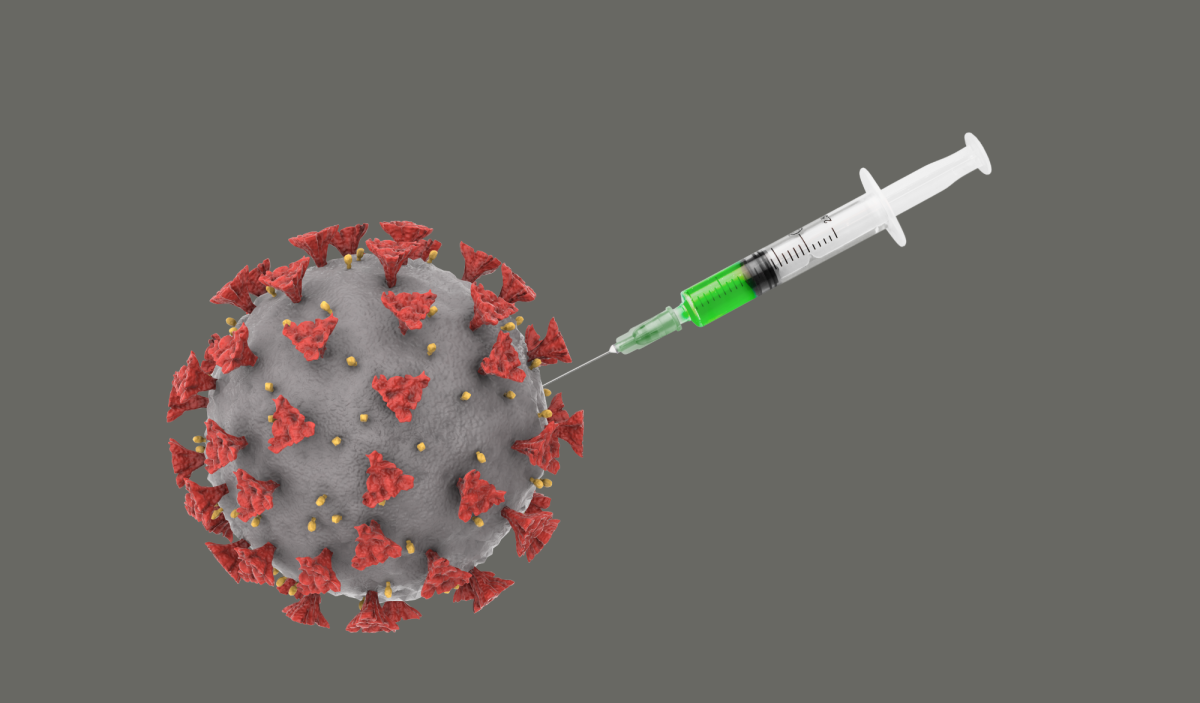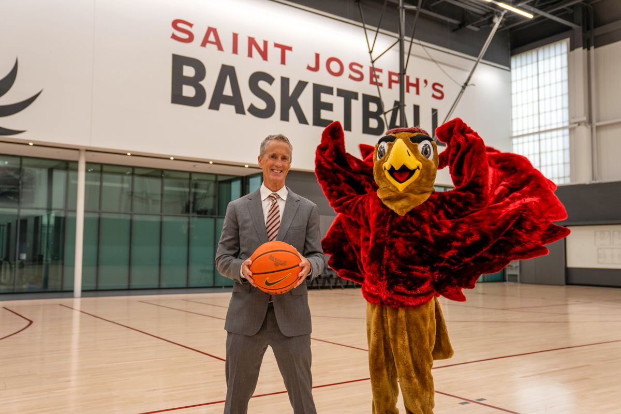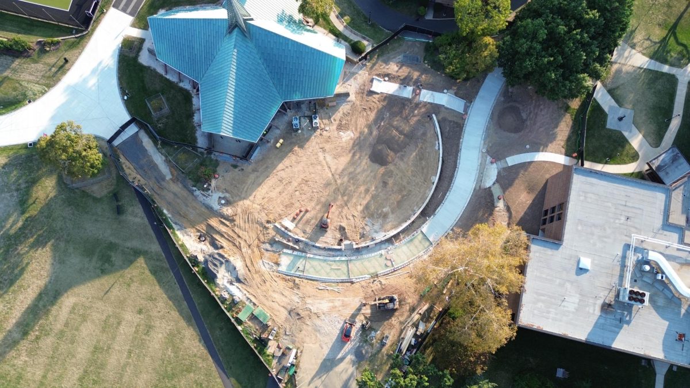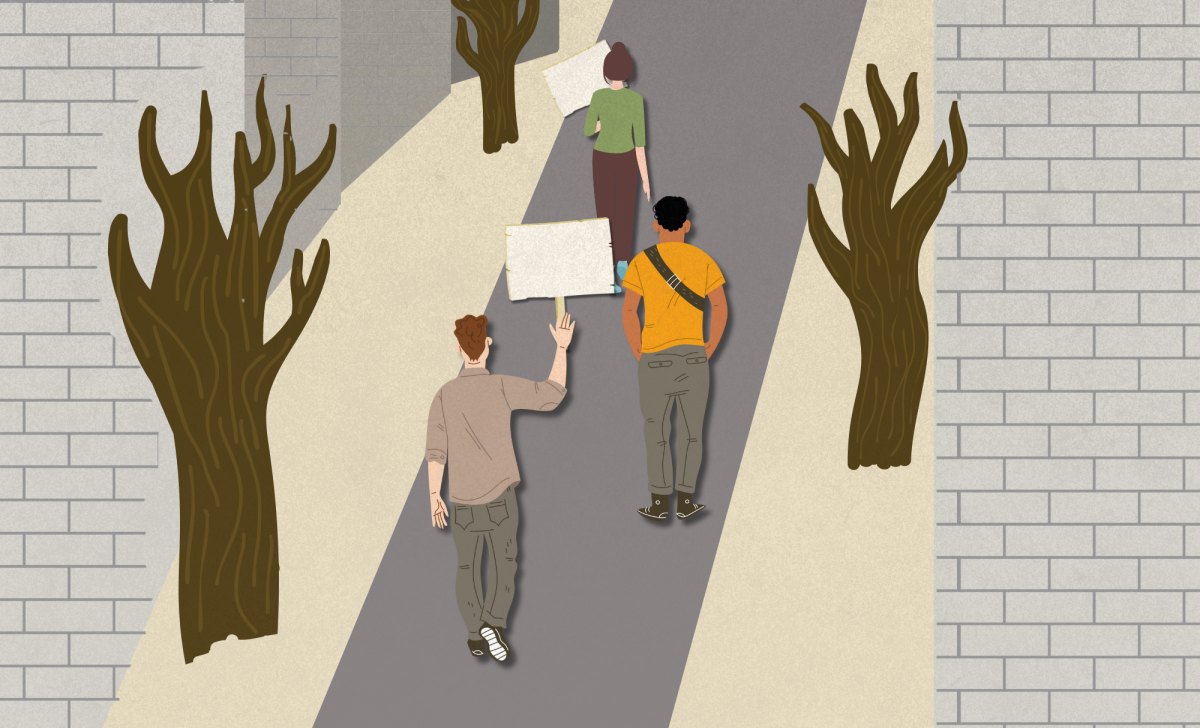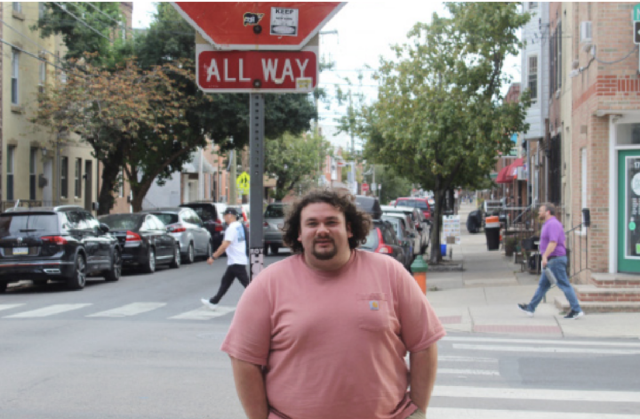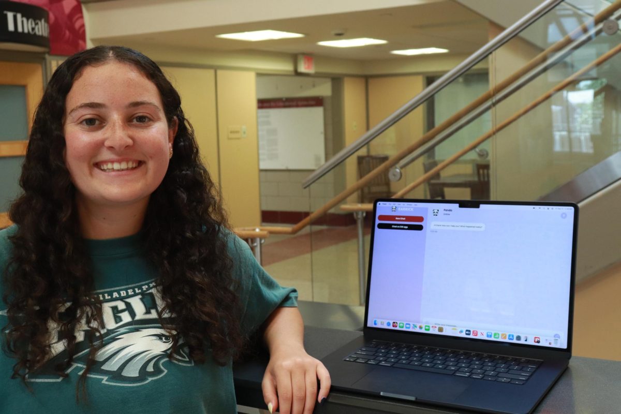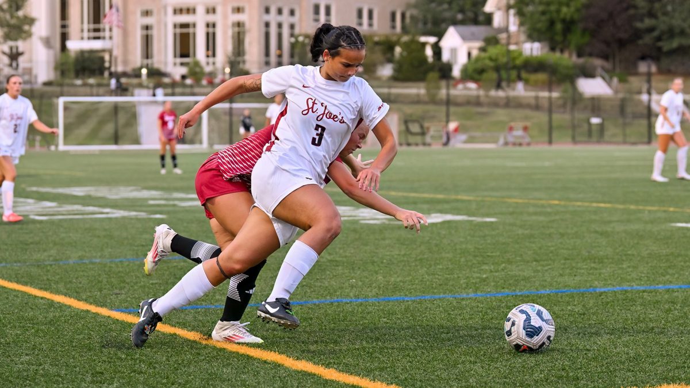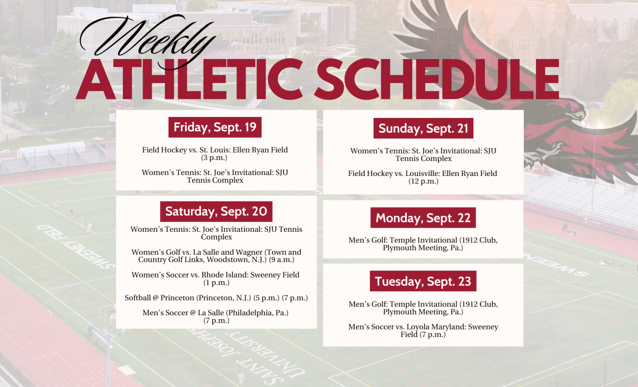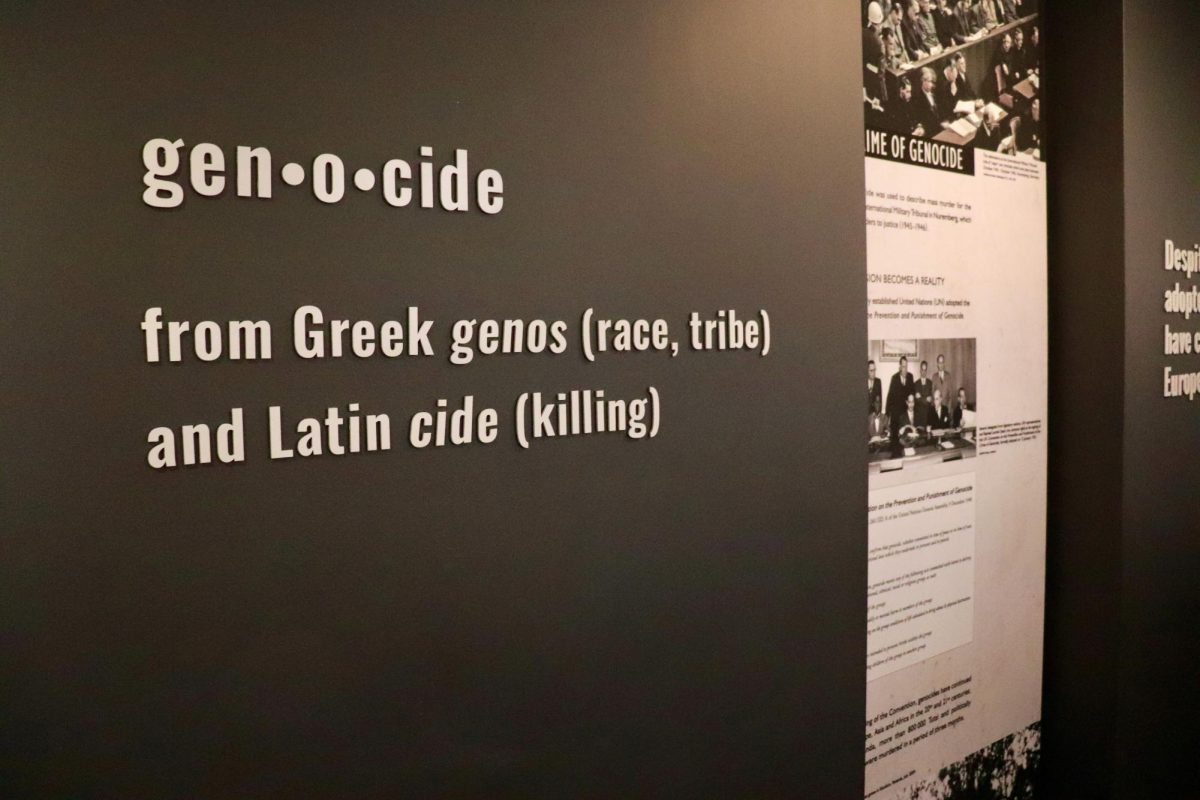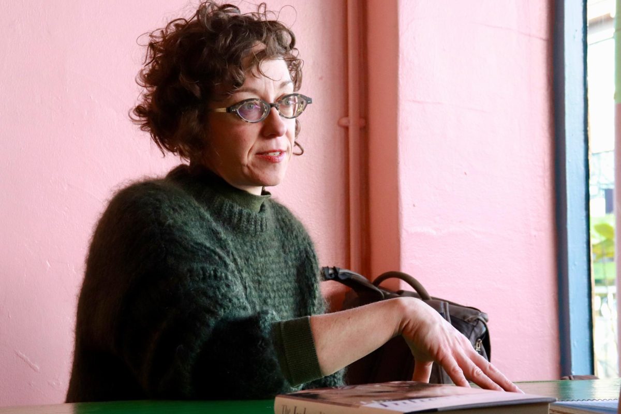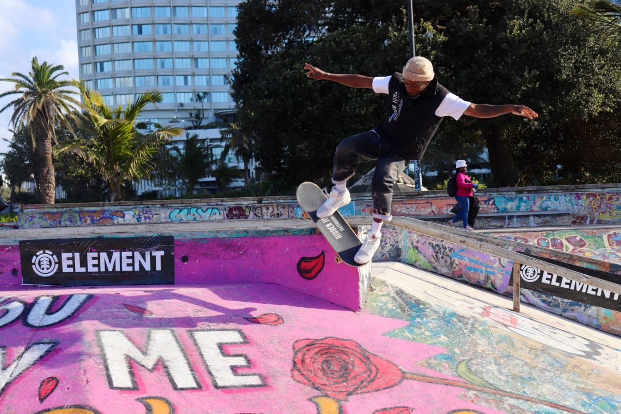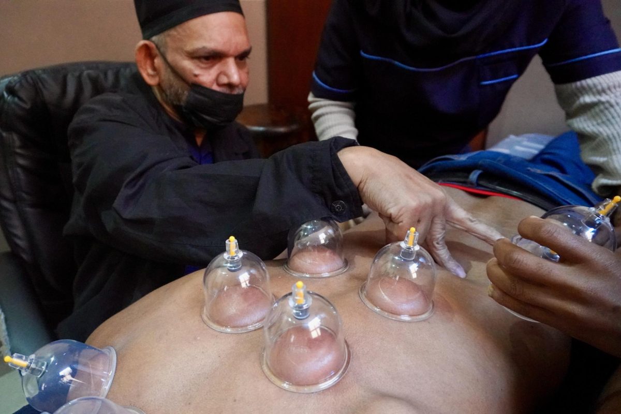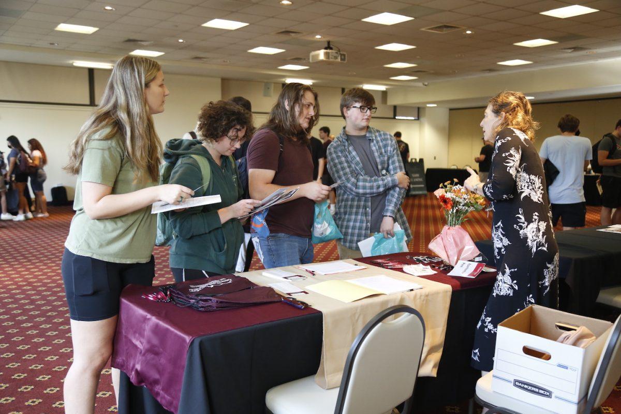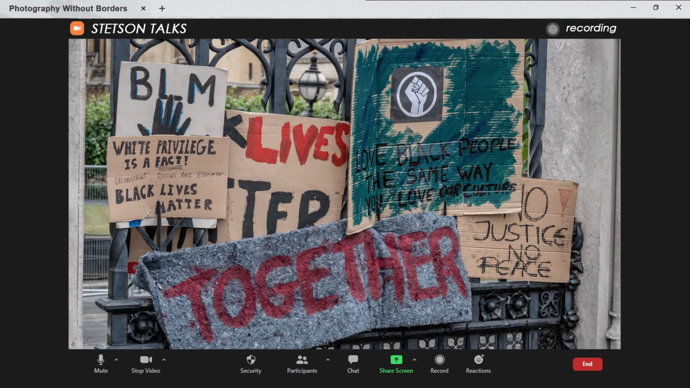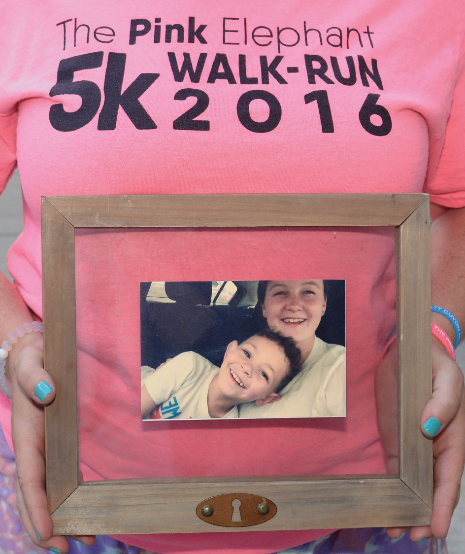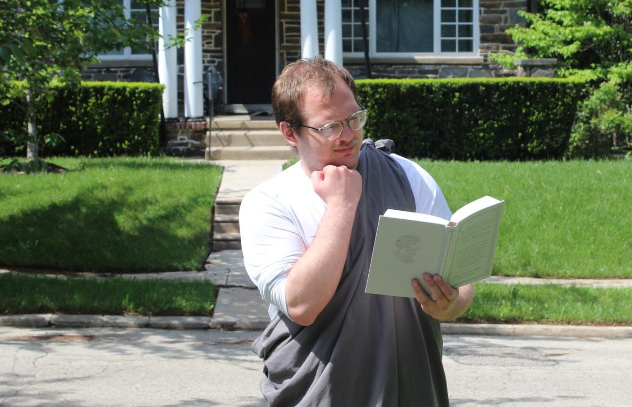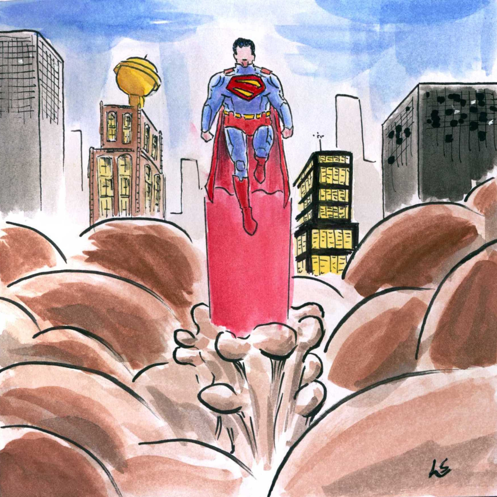The first McShain Bridge might have been just sturdy enough for a mouse to cross it.
A three-dimensional model of a new bridge, which now arches fully realized over City Avenue connecting McShain Residence Hall on the Lower Merion Township side of the Hawk Hill campus to the Philadelphia side, is located in the St. Joe’s Archives Collection.
Creating the model took architects at Sabatino Architects, the firm that designed the bridge, an entire year. Protected by a clear acrylic case, it is made out of wood and paper, complete with tiny vehicles and human figures to show what the bridge would look like when in use.
Construction of the actual bridge began in 1988. On Oct. 1, 1988, a ceremony was held to celebrate the opening.
Dan Joyce, S.J., executive director of mission programs, was an undergraduate student at St. Joe’s during the construction of the bridge. He told the Hawk in 2017 that in addition to unifying two sides of the Hawk Hill campus, the bridge was a way for St. Joe’s to be seen by passing drivers.
“The bridge was definitely a way for us to let the thousands of drivers passing by each day know that Saint Joseph’s was a presence,” Joyce said in 2017.
The university is currently working to unite the two sides once again, only this time by a 21-foot-wide, Americans with Disabilities Act (ADA) accessible pedestrian underpass that will allow students to cross under City Avenue. The relocation of City Avenue utilities is set to last until December 2022. Construction will begin soon after and is set to be completed in July 2023.

